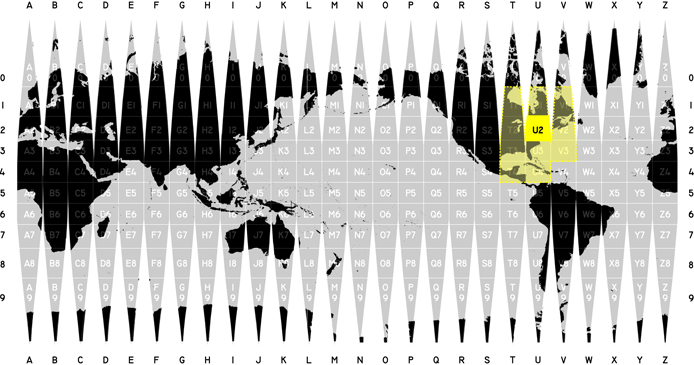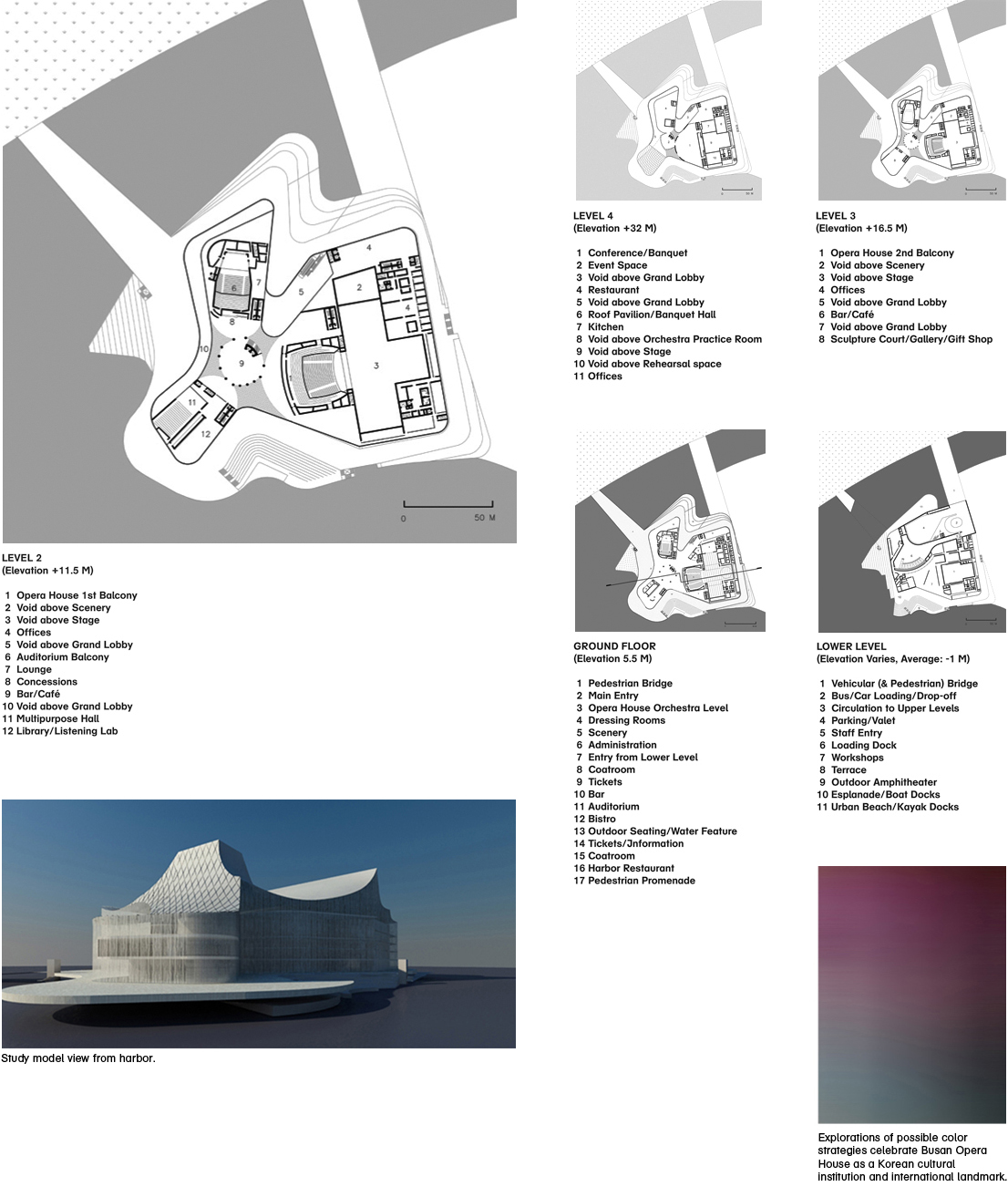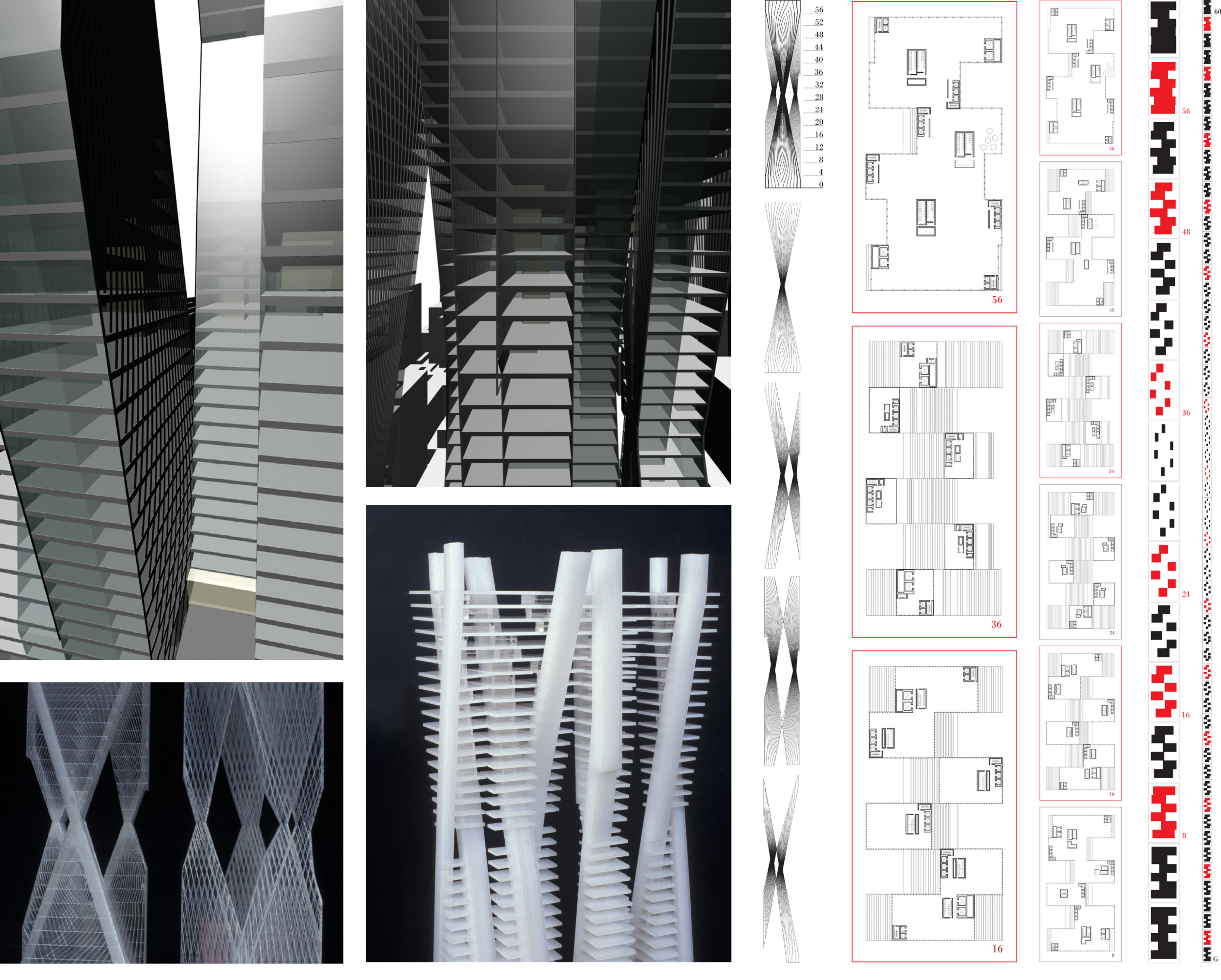About & Mission
About
Founded in 2009, WE ARE ALL COLLAGE (WAAC) is an innovative interdisciplinary architecture and design practice based in Detroit, MI. WE ARE ALL COLLAGE explores places, meaning and the encyclopedic collage of contemporary experience through architecture, design and information culture. WAAC's current projects include childhood play and learning spaces; an outdoor/indoor furniture collection; restoration of a 1920s bungalow, regional land management studies for western Oregon; and the Modern Architecture Network, a digital humanities project that visualizes architecture from 1850 to the present as a collective endeavor—and foregrounds histories of women and marginalized architects.
Prior to establishing WE ARE ALL COLLAGE, architect/artist/design researcher Laura Foxman (LEED, NCARB) worked in Los Angeles, Mexico City, New York City and Oregon on urban and cultural projects. Foxman studied the history of architecture at Wellesley College (B.A. in Architecture); and architecture design at the Massachusetts Institute of Technology and Princeton University (M.Arch). Foxman teaches art and urbanism at Wayne State University in Detroit; and has also taught architecture at Penn State, UD Mercy, as well as architecture and urban studies at IAUS in New York City. Foxman is a licensed architect who is also active in civic, cultural and nonprofit-based projects, consulting and research.
Mission
WE ARE ALL COLLAGE's mission is to innovate; to create timeless design and/or long-lasting solutions; and to enrich civic life, as well as collective and individual experiences. In order to achieve this, WAAC collages approaches, collaborates with a wide-range of creative experts across disciplines. “We are all collage” means that the potential and opportunities for innovation and meaning through intersection is limitless
Contact
info@weareallcollage.com / 313-288-8651
News & Updates
SPRING/SUMMER 2024 We are immersed in work/research related to play and social infrastructures. Sitework has begun for the University Liggett School's PreK playground/playscape, which is part of a phased landscape project. Additionally, we are prototyping moveable playground furniture for Liggett's PreK community as part of a research grant that is supported by Wayne State University. We are excited to explore furniture-based loose play pedagogies with teachers and students...
Design build work continues on other furniture projects and the restoration of a 1921 Detroit bungalow, which is our house/studio/....Our hands are engaged in most things—from demolition to hauling, to painting, to insulating, to scraping, to patching, to welding, to transporting materials, to contracting, to conceptualizing domesticity.APR 29, 2023 Laura is thrilled to be participating in a symposium at Wellesley College honoring her mentor art/architectural historian Alice T. Friedman. Friedman's groundbreaking work on the histories of women in architecture, patronage, glamour/consumerism, and queer spaces have been a constant source of inspiration and revelation.
WINTER/SPRING 2023 Since the fall, we have been engaged in projects that explore childhood spaces for creative engagement, learning and play. We are collaborating with Congress of Communities on their inspiring Child-Friendly Spaces project and are currently working on a booklet which documents this prototypical project and their scope of work that includes six child friendly sites we helped imagine with them. The sites range from a community farm to women's shelters to organizations dedicated to community wellness. We are also collaborating with the University Liggett School in advancing their Pre-K playground/landscape. We are excited to collaborate with the School's teachers and administration on the project; and are looking forward to developing exploratory design pedagogy for the young learners as part of our design process.
SUMMER 2022 We have been in the midst of a lot of research and furniture making. We are thrilled to share that our furniture is being sold at Detroit Garden Works (buy it in person or order it online for delivery). Works from our outdoor/indoor Nolar and Bert Collections are available there, now. Part of the proceeds go towards our spatial-climate research. Feel free to reach out to us for further details (info@weareallcollage.com).
We are also excited to announce that the Pallister Park Playscape was recognized with a Detroit Design Award (1st Place) for the landscape realized in collaboration with Michael J. Dul. (Thanks to our collaborators for submitting the project!)
FALL 2021/WINTER 2022 We have been in the midst of a lot of research and teaching lately. Laura is currently teaching architecture master's thesis at UD Mercy; and urban and art courses at Wayne State. Since spring 2021, WAAC has been immersed in environmental/climate action/regional planning research based in Oregon. Our team for the project includes Georgia-based architect/former firefighter/long-term WAAC collaborator Keif Schleifer. Design by Fire's inaugural public presentation/workshop was on March 4, 2022 for Kennesaw State's Equinox Week, which hosts events centered on the United Nations Sustainable Development Goals. Other projects continue...
SEPTEMBER 1, 2021 Detroit Month of Design begins! Please visit events around the city including our furniture/installation The Quiet Play of Furniture, which is at The Congregation through the end of the month. We are excited to introduce, i.e. launch, our outdoor/indoor furniture, Nolar Collection, there, during this celebratory month, as part of the Gardner-White competition! The seat/table is part of an unlimited series that is custom-made in our studio. We have been prototyping the furniture for quite some time and are thrilled to present the furniture in its final form! More on the project, including periodic updates, can be found below. (Email info@weareallcollage.com for purchase details.)
SUMMER 2021 We are thrilled to be participating in the Detroit Month of Design (September 1-30). Laura was selected to design furniture as part of the Gardner-White Furniture Competition; and will work with local fabricators on wooden furniture.
APRIL 16, 2021 Laura presented "Pedagogical Studies: Merging Art, Design and Visual Communications in Spatially-Driven Curricula" as part of the Foundations in Art: Theory and Education (FATE) conference.
SPRING 2021 We have initiated another climate-based research project. More details soon!
FALL 2020 / WINTER 2021 Some happenings/things that happened...
WAAC was a finalist for a civic improvement project on 8 Mile @ Detroit/Ferndale (in collaboration with Jonathan Turner and Keif Schleifer).
Laura completed specualitve research conceptualizing U-HAUL's future developments/sustainability plans in urban districts in collaboration with Rayman Mohamed (Wayne State University, Urban Planning) and Keif Schleifer.
Work on the Modern Architecture Network continues with developers Sam Oliver and Kyle Blanker.
Laura is currently teaching Urban Visualization, a graduate/undergradate seminar at Wayne State; and second-year architecture studio at the University of Detroit Mercy, where students are imagining art infrastructure for downtown Detroit.
SUMMER 2020 We are focused on research and development, while considering objects and spaces in a post-Covid world. Feel free to reach out to collaborate with our Detroit-based team this summer!
MAY 2020 Laura was a critic for Jonathan Turner's innovative and inspired NYU ITP/Tisch course Synthetic Architectures. Turner's trajectory and that of his students point to new possibilties and experiences in VR, media and digital architectures/art.
SPRING 2020 Laura was selected for the Bauhaus Foundation's Residency Lab in Dessau, Germany. (Update: Sadly, due to Covid, she won't be participating this summer.)
NOV 2019 Pallister Park playscape is under construction. Check out construction photos of our lookout design. More to come!
SEP 2019 We are developing some objects...
Laura is teaching space and interior studios at Wayne State this fall. In the latter, students will explore event, living and work spaces; as well as sites on Detroit's east side (with modernist legacies tied to the automotive industry and Mies van der Rohe's Lafayette Park, formerly Black Bottom).
SUMMER 2019 The summer has been busy with research-based works. A book is in the works and The Modern Architecture Network has been gearing up for workshops and presentations this fall and beyond.
MARCH 23, 2019 Laura will be participating in a public worksession for the Detroit Sound Conservancy's historic Blue Bird Inn project, as part of the Salvaging Sounds exhibition, with the DSC and fellow Detroit architects and designers. The event takes place at the Detroit Historical Society from 1-4 pm. Hope to see you there!
MARCH 2019 We are excited to be working on an entry for the housing design competition Big Ideas for Small Lots NYC administered by NYC Department of Housing Preservation & Development and AIA New York.
FEBRUARY 2019 The Modern Architecture Network is currently on view at McGill's School of Architecture as a part of "Now What?! Advocacy, Activism & Alliances in American Architecture Since 1968." The exhibition's next stops will be Hobart and William Smith (March 2019) followed by the University of Buffalo's School of Architecture and Planning (April 2019).
DECEMBER 2018 Laura received a faculty research grant from Wayne State University to continue work on The Modern Architecture Network's back-end, interactive infrastructure.
FALL 2018 WAAC is consulting on the Detroit Sound Conservancy's reimagining of the historic Blue Bird Inn jazz club site as part of a Kresge Grant.
Laura formulated Wayne State University's first interdisciplinary architectural design curriculum for a special topics urban studies/geography course, which she is teaching this fall.
The Modern Architecture Network can be glimpsed on "Now What?! Advocacy, Activism & Alliances in American Architecture Since 1968" online. We are deeply inspired by the curation and projects by fellow architects and designers. "Now What?! is the first exhibition to examine the little-known history of architects and designers working to further the causes of the civil rights and women’s movements over the past fifty years. The exhibition content, conversations and stories inspire a new generation of design professionals to see themselves as agents of change by looking at the past to see new ways forward." Now What?!'s next venue is Woodbury University's WUHO gallery in Los Angeles (September 1 through October 7, 2018).
JULY 2018 Various projects are in the works. We are currently in the middle of construction documents for Pallister Park's natural playscape. The work is being realized in collaboration with Michael J. Dul Associates. Laura traveled to Atlanta to consult on a small-but-mighty residential project in collaboration with Georgia-based KSDesign.
MAY 2018 Laura collaborated with Wayne State University interior design students on a design report for the Detroit nonprofit Auntie Na's, as part of the second semester of Building Construction Systems. Auntie Na's is a pilot program that transforms vacant and underutilized properties on one neighborhood block into robust hubs for learning, nutrition, and health for an underserved community. Student research included conversations and consultations with Cambridge University architectural researcher Ed Ponti; and Detroit-based Arielle Laws (Nutrition/Health Expert) and Henry Crissman (Social Practice Ceramicist). Students considered Auntie Na's infrastructure from the urban scale to the plate scale; and focused on the transformation of one single-family dwelling into the organization's "Nutrition House."
APRIL 2018, Ongoing We are thrilled and honored that The Modern Architecture Network project (formerly The Modern Architecture Genealogy) will be included in the show "Now What?! Advocacy, Activism & Alliances in American Architecture Since 1968," which opens in New York and will be on view from April 13-26 at the Parsons School of Design (Arnold & Sheila Aronson Galleries, Sheila C. Johnson Design Center). The ArchiteXX exhibition, organized by Lori A. Brown, Andrea J. Merrett and Sarah Rafson, will travel to numerous cities. Stay tuned for updates.
FEB 25, 2018 Laura will perform a live listening session as part of The Listening Archive exhibition (February 2-April 15) at the Mobile Homestead/MOCAD in Detroit. Artist/Composer/Archivist Ben Hall will present bap-tizum.com in a live listening session on March 25, 2018. Both events happen on Sundays at 1 pm. Come join the festivities!
DEC/JAN 2018 We are excited to be working with a Detroit-based production crew in readying The Listening Archive's first exhibition. The Listening Archive will be shown at Mike Kelley's Mobile Homestead from February 2 - April 15. The work is supported by MOCAD and the Mike Kelley Foundation for the Arts. A link to the opening and other upcoming exhibitions at MOCAD.
Related going-ons: On December 12, 2017, we filmed the rapper Milo; and Laura is prototyping a modular piece (stool/chair/pedestal/shelf) for the exhibition.
NOV 7, 2017 Laura will talk about We Are All Collage as Part of Wayne State's Designer Dialogues series. Kresge Library Auditorium @ 7 pm.
SPRING 2017 WAAC created a master plan and is developing playscape concepts for Detroit's Pallister Park with Michael J. Dul–and with Robert Oringdulph consulting. The project is fueled by the creative energies of the New Center community, the site's historical landscape and our client, Midtown Detroit, Inc.
AUG 2017 Laura will begin teaching design courses at Wayne State, in the university's Department of Art & Art History.
AUG 2017 A little "philosophical" sound bite project about architecture will arrive soon. It is nothing so big, but rather quite small. It is about the thoughts that arrive and leave us–that aren't generally recorded, but that do have some consequences–or could. As for the sound bites, they are Laura's observations–various forms of architectural critique, as well as vectors towards things or something(s).
SUMMER 2017 WAAC is planning for the Dennis
Anderson Gallery (DAG), which will be popping up in event form
soon. WAAC and DAG are currently identifying
site-specific locations in Detroit to reflect Anderson's
upcoming exhibition themes. DAG is led by Dennis
Anderson, a Midwestern-born, Detroit-based gallerist and art
advisor whose punk and conceptual approach to art helped form
the art scenes/markets in Los Angeles and Antwerp, where he was
formerly based.
SUMMER 2017 Lynn Cyrin has been leading the final stages of The Modern Architecture Genealogy's back- and front-end interface development; and has assembled a team of four energetic software developers to bring the project to completion (V1). In the coming months, we will grow the project with the expertise, enthusiasm and support of Wayne State colleagues.
SUMMER 2017 The Listening Archive editing sessions with our collaborator, film editor Alvaro Jordan, continue.
SPRING 2017 We are currently designing The Listening Archive exhibition for MoCAD, at Mike Kelley's Mobile Homestead. We are excited to collaborate with MoCAD, to bring the project to Detroit! Stay tuned for exhibition dates!
MAR 2017 WAAC will be master planning an urban park in Detroit...More information soon.
OCT 17, 2016 Laura spoke with NJIT interiors students about the role of collecting in design practice from the first world expos to our post-internet era.
OCT 2016 WAAC completed its first Detroit-based project, space planning and a mass-produced furniture catalog for an experimental housing prototype. It was a thrill to be involved in a project that will be a lively and innovative community.
SEP 2016 Pencil Pals, a line of greeting cards that collages artifacts from Pencils & A Pen, will be available this month. The cards will be sold at stationary, book and gift stores. Please email us (info@weareallcollage.com) for a line sheet and product details if you wish to sell or purchase cards; and/or assemble custom sets to be sold or gifted.
AUG 26, 2016 Laura will be taking about and reading from Pencils & A Pen at Passages Bookshop in Portland, Oregon. Readings will be from Publication Studio collaborators and authors: Abra Ancliffe, Jon Raymond, Sam Lohmann, Diana Pembor and Laura Foxman. Festivities begin at 7 pm!
SUMMER/FALL 2016 The Modern Architecture Genealogy soft launch in the works. We are excited to have expanded our team of developers.
MAY 2016 WE ARE ALL COLLAGE is now in Detroit!
APR 2016 Pencils & A Pen featured in Gray magazine's April/May issue. See spread here.
MAR 2016 Pencils & A Pen is headed to Japan. The publication will be available at Tokyo's B&B (Books and Beer) and Hiroshima's READAN DEAT.
FEB 2016 Bucky, Biodomes, Eames and Me, an excerpt from Laura's interview with the designer and inventor Peter Jon Pearce on uncube.
JAN 2016 Pencils & A Pen book party and micro installation at Publication Studio in Portland, Oregon. The micro installation will be up for days!
JAN 2016 / NOV 2015 Pencils & A Pen installed at Publication Studio in Portland, Oregon on November 24. Visit Publication Studio! More details soon.
DEC 2015 Laura is a Visiting Design Critic at Columbia University (NYC).
DEC 2015 Laura is a Visiting Design Critic at Marywood University's School of Architecture (Scranton, PA).
NOV 19, 2015 Pencils & A Pen book party and micro installation (in collaboration with Penn State architecture students) at CW Pencil Enterprise in New York City. Come celebrate!
NOV 2015 Pencils & A Pen by Laura Foxman published by Publication Studio is now available! The book can be purchased at Alder & Co. (Portland), CW Pencil Enterprise (NYC), the New Museum (NYC) and Publication Studio. The title will be available at Canoe (Portland) and other stores in the coming weeks, months.
FALL 2015 The MODERN Architecture Genealogy soft launch in the works...
JUL 2015 Laura partipates in the Center for Architecture's think tank event Edge Collaborations: Creative Partnership with Social Science organized by Tomas Rossant (AIANY President, Ennead Architects); and Roundtable Curators Melissa Marsh (Plastarc) and Evie Klein (Architect, Planner). A public forum on the topics covered will be held at the Center on August 6, 2015.
SUMMER / SPRING 2015 WAAC shortlisted for the Lower Elwha Klallam Archeological Curation Facility project in Port Angeles, Washington; The Modern Architecture Genealogy soft launch in the works; and Chilean film editor Alvaro Jordan joins The Listening Archive team.
APR 10, 2015 Laura takes part in the panel discussion Collaboarating and Communicating Across Disciplines, organized for Penn State's graduate geography student conference no) Boundaries, with Clio Andris (Geography, Penn State), Chris Fariss (Political Science, Penn State) and Elisabeth Root (Geography, University of Colorado).
APR 3-4 2015 Laura presents Towards a Networked History: An Interdisciplinary Genealogical Approach Towards Expanding the History of Women in Architecture at Parsons The New School of Design as part of the Women, Architecture and Academia symposium organized by Peggy Deamer (Yale University), Brian McGrath (Parsons The New School of Design) and Ioanna Theocharopoulou (Parsons The New School of Design). The presentation/following discussions can be seen here (begins at 23:52).
FEB 2015 WAAC makes a proposal to lead Athens-Clarke County's Public Art Master Planning process.
SPRING / WINTER 2015 Laura teaches ARCH 132
studio at Penn State's Stuckeman School, Department of
Architecture, where she is currently Career Development Assistant
Professor/Fellow.
SPRING / WINTER 2015 Laura and Penn State Researchers work to launch the online version of The Modern Architecture Genealogy. The development is supported in large part by a faculty grant from Penn State's College of Arts and Architecture.
SPRING / WINTER 2015 Book project is in the works. Graphic design by Neil Donnelly (NYC).
DEC 2014 Laura is a Visiting Design Critic at SUNY Buffalo School of Architecture and Planning (Buffalo, NY).
DEC 2014 Laura is a Visiting Design Critic at Marywood University's School of Architecture (Scranton, PA).
FALL 2014 Laura teaches ARCH 121 and ARCH 131 studio at Penn State's Stuckeman School, Department of Architecture, where she is currently Career Development Assistant Professor/Fellow.
SUMMER 2014 The Listening Archive (TLA) conducts its first NW-based audio-video interview in Oregon. TLA's LA-based team meets in Brentwood, CA.
SUMMER 2014 WAAC to LA, to SpaceX, for The Modern Architecture Genealogy.
SUMMER 2014 The Modern Architecture Genealogy development continues with Penn State Researchers.
SUMMER 2014 Book project is in the works. Photography by instrument photographer Michael Judge (Portland, OR).
APR 2014 Laura presents Towards a Global Block System at ACSA's conference GLOBALIZING ARCHITECTURE / Flows and Disruptions in Miami Beach.
MAR 2014 Laura presents WAAC's creative trajectories/processes in James Wines' drawing seminar at Penn State.
SPRING / WINTER 2014 Laura teaches ARCH 122 and ARCH 332 studio at Penn State's Stuckeman School, Department of Architecture, where she is currently Career Development Assistant Professor/Fellow.
SPRING / WINTER 2014 Laura & Penn State Researchers make major headway on The Modern Architecture Genealogy. The development is supported in large part by a faculty grant from Penn State's College of Arts and Architecture.
NOV 2013 Laura is a panelist on Penn State's Archigram roundtable (in conjunction with the Archigram Exhibit) with Dennis Crompton (Archigram), Michael Webb (Archigram), William Menking (The Architect's Newspaper) and Denise Costanzo (Penn State).
OCT 2013 Laura presents WAAC's work in her lecture Information Structures and the Leftovers at Penn State's Stuckeman School.
FALL 2013 Laura teaches ARCH 331 studio at Penn State's Stuckeman School, Department of Architecture, where she is currently Career Development Assistant Professor/Fellow.
FALL 2013 Laura establishes The Modern Architecture Genealogy research team at Penn State; and receives a faculty grant from Penn State's College of Arts and Architecture to advance the project.
SUMMER 2013 Laura teaches summer studio at the Institute for Architecture and Urban Studies (NYC).
SUMMER 2013 Laura is a Visiting Design Critic at Columbia University (NYC).
University Liggett School PreK Playscape/Landscape Planning & Siteworks, 2023-
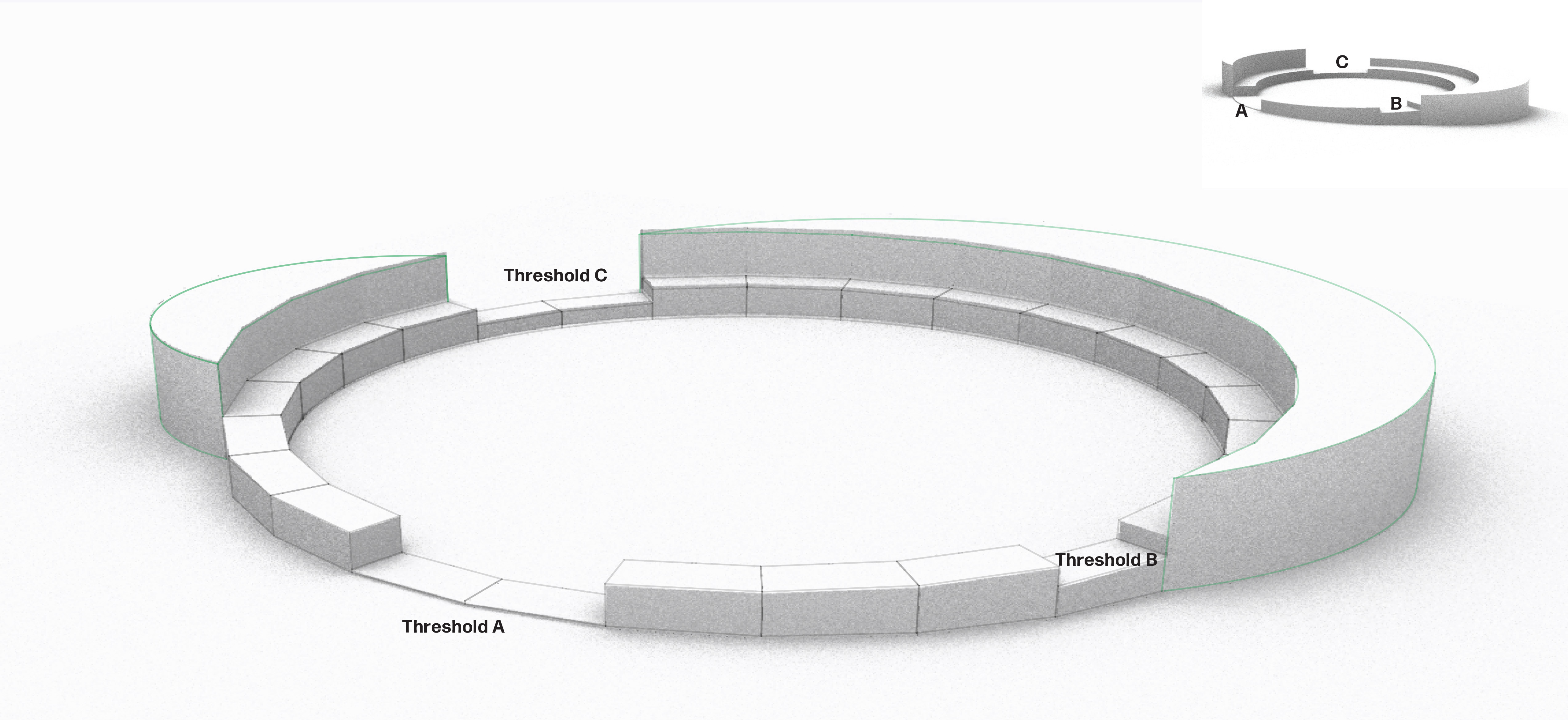
IN PROGRESS: More details soon
LOCATION: University Liggett School, Grosse Pointe Woods, MI
The Quiet Play of Furniture, 2021
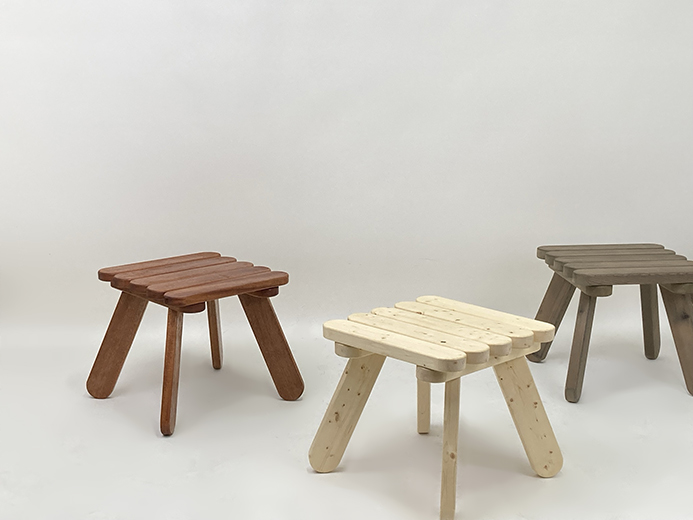
The Quiet Play of Furniture
The installation celebrates the quiet play of furniture—everyday objects that embody our own movements, habits and presence. The three featured elements double as seating/tables. They have a quiet playfulness, orginally inspired by vernacular garden furniture and a cat; and are part of the Nolar Collection (2019-Ongoing), outdoor/indoor furniture that commemorates garden furniture vernaculars and time. The installation offers the quiet play of furniture in numerous ways. (1) It is part of Detroit Month of Design! (2) After a kind of hide-and-seek, once found, visitors can move elements across the site—inside and outside—for their own enjoyment and use! (3) The series showcases wood and woodgrain as whimsical, as the different pieces are made from different wood species, so that they each have a natural uniqueness that can be distinguished! (4) The month-long installation is a launch party for the furniture that will be available via We Are All Collage and in stores! Email info@weareallcollage.com for purchase details. (5) The installation rejoices in the quite play of its users!... (6) The installation also rejoices in its own movements. Diagrams show the seating/tables in relationship to each other periodically, as moments in time; offer the project as a kind of slow dance; and were uploaded weekly as snapshots of use during Detroit Month of Design 2021.
The furniture was designed by Laura Foxman in collaboration with local fabricators and built in our studio. Special thanks for the support of The Congregation, Design Core Detroit, Gardner-White Furniture, Keif Schleifer, Akshay Verma and Jonathan Ward.
TEAM: Laura Foxman
LOCATION: The Congregation, Detroit, MI
PROGRAM: Furniture Design, Installation, Product Design, Unlimited Edition
Pallister Park Playscape & Conceptual Master Plan, 2017-2019
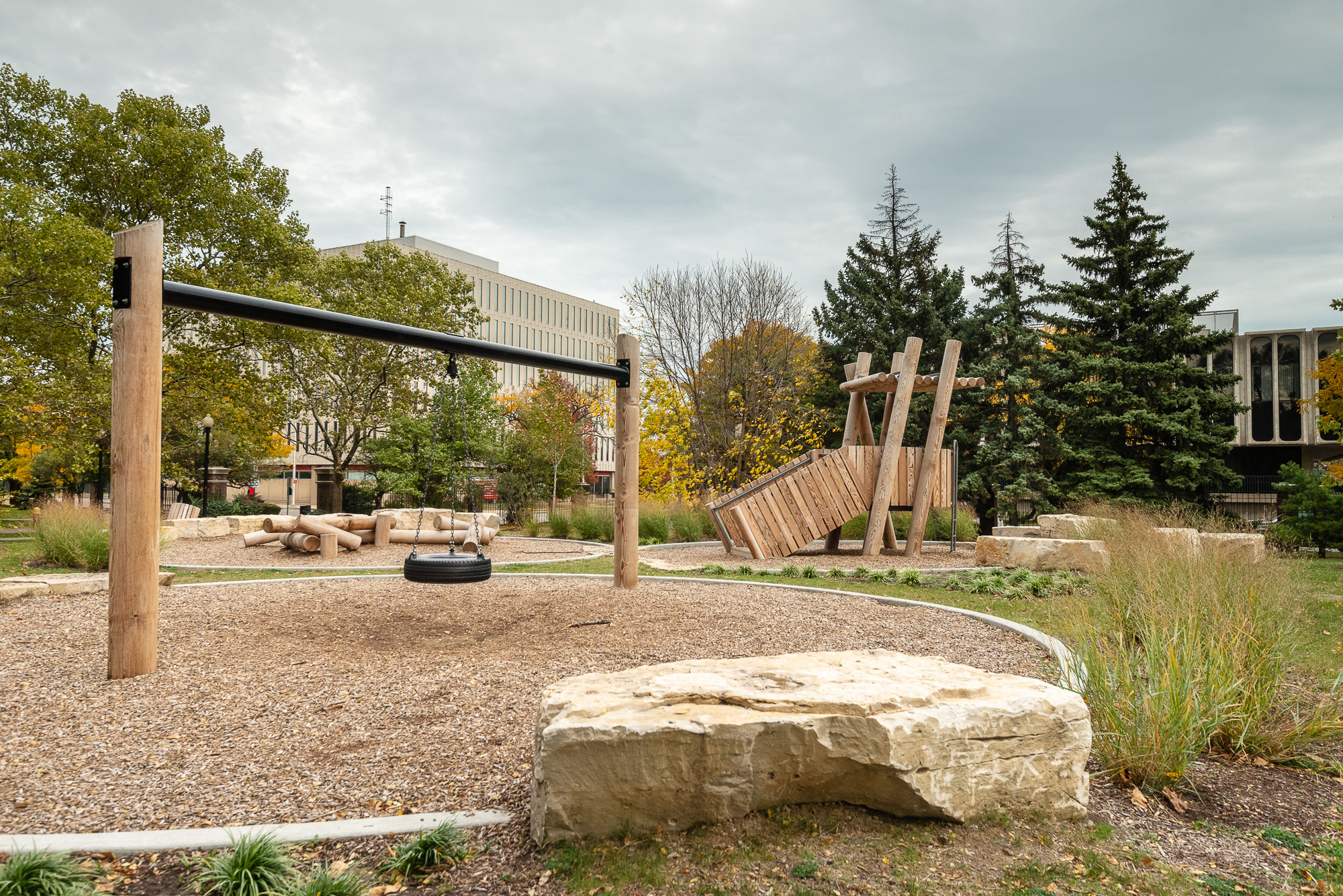
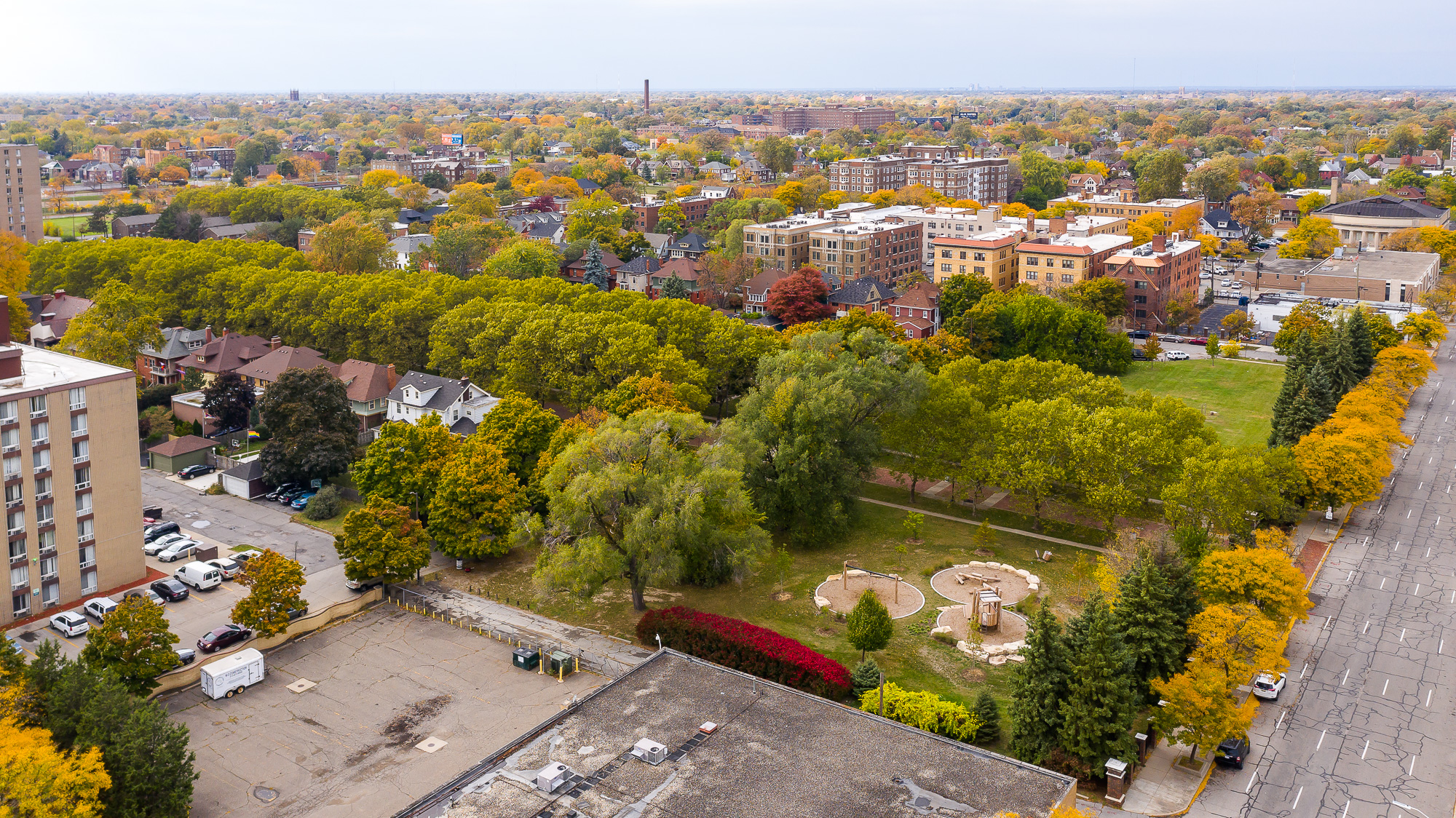
Pallister Park Playscape & Conceptual Master Plan
The design of a natural playscape is fueled by the creative energies of Detroit's New Center community, the site's historical landscape and our client, Midtown Detroit. Photos of the site in progress (October 2020) by Chris Miele.
DESIGN TEAM: Laura Foxman | Landscape design realized in collaboration with landscape architect Michael J. Dul.
CLIENT: Midtown Detroit, Inc.
CONSULTANTS: Michael J. Dul, Robert Oringdulph, Keif Schleifer
LOCATION: Detroit, MI
PROGRAM: Natural Playscape
TYPOLOGY: Childhood Architecture, Community-based Design, Conceptual Master Plan, Landscape, Landwork, Natural Playscape, Park, Play Equipment
The Listening Archive Exhibition, 2017-2018
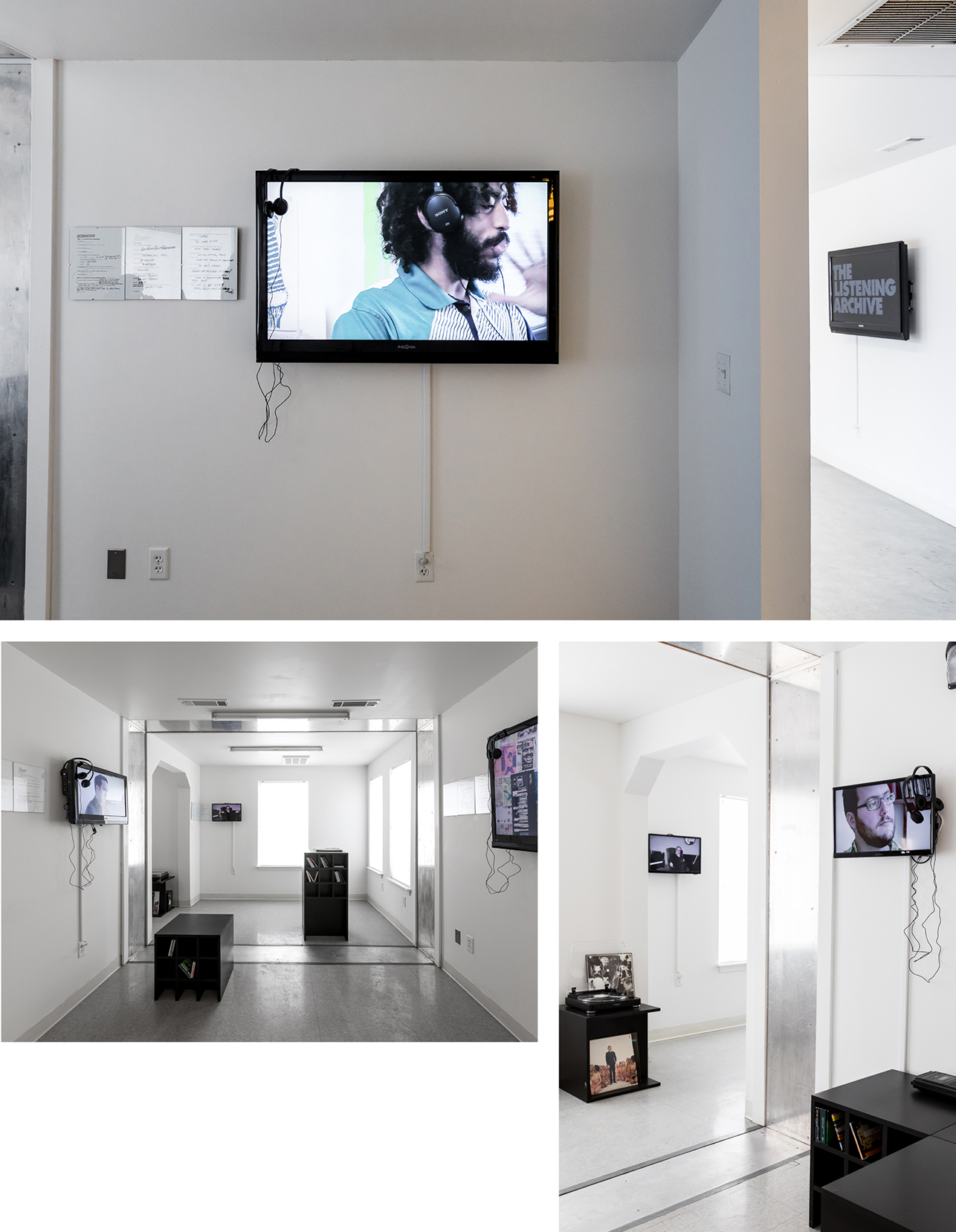
The Listening Archive Exhibition
In visual art, there is a history of shared looking. In music, shared listening is a rarer endeavor. How many of us know what our Dad thinks about when he plays his favorite song? How many of us know what ideas meander through our favorite musician’s mind when she listens to music—to a recording that has influenced her own music or sensibilities? What musical ideas resonate with our musical icons, local treasures and emerging musical artists? This exhibition explores The Listening Archive’s approach to such questions.
The exhibition features video portraits from our living archive, as well as a dispersed listening library with archival materials including interview transcripts and recordings of the featured musicians, which can be explored at one’s leisure. The Listening Archive Exhibition was the first for the project and was on view from 2/2/2018 - 4/15/2018 at Mike Kelley's Mobile Homestead/Museum of Contemporary Art Detroit. Photos by Michelle and Chris Gerard.
INTERVIEWEES: Inon Barnatan, Oscar Brand, Eric Copeland, Rory Ferreira (Milo, Scallops Hotel), Leon Fleisher, Michael Foxman, Judd Greenstein, Bonnie Hampton, Jon Hendricks, Lenny Kaye, Missy Mazzoli, Stephin Merritt, Suni Paz, Dave Portner (Animal Collective, Avey Tare), Pete Seeger, Gregory Spears
FILM TEAM: Laura Foxman, Alysa Nahmias, Reed Adler, Alexandra Brodsky, Ryan Cooper, Cathryne Czubek, Bradley Davis, Kelly Donnellan, Kelly Gottesman, Mayabeth Jagosz, Brianna Jones, Alvaro Jordan, Ryan King, Josh Kletzkin, Brennan McVicar, Brendan Murphy, Bryan Osbourne, Nick Rossier, Silver Sound, Ruth Somalo, Laura Stella, Keith Sullivan, Monique Yamaguchi
EXHIBITION DESIGN: Laura Foxman
FABRICATION: Laura Foxman, Kelly Gottesman (Media Tech), Payton Julian
PRESENTATIONS/LIVE LISTENING SESSIONS: Laura Foxman, Ben Hall
LOCATION: MOCAD/Mike Kelley Mobile Homestead, Detroit, MI
PROGRAM: Interactive Multimedia Exhibition
TYPOLOGY: Audio-Video Archive, Film, Exhibition Design, Furniture, Information Art, Information Design, Interactive, Multimedia, Multimedia Archive, Performance/Listening Sessions, Sound Work
FUNDING: The exhibition was realized with the support of MOCAD and the Mike Kelley Foundation for the Arts. Mike Kelley's Mobile Homestead is commissioned by Artangel in association with with MOCAD, LUMA Foundation, and the Mike Kelley Foundation for the Arts.
Pencils & A Pen, 2014-2016
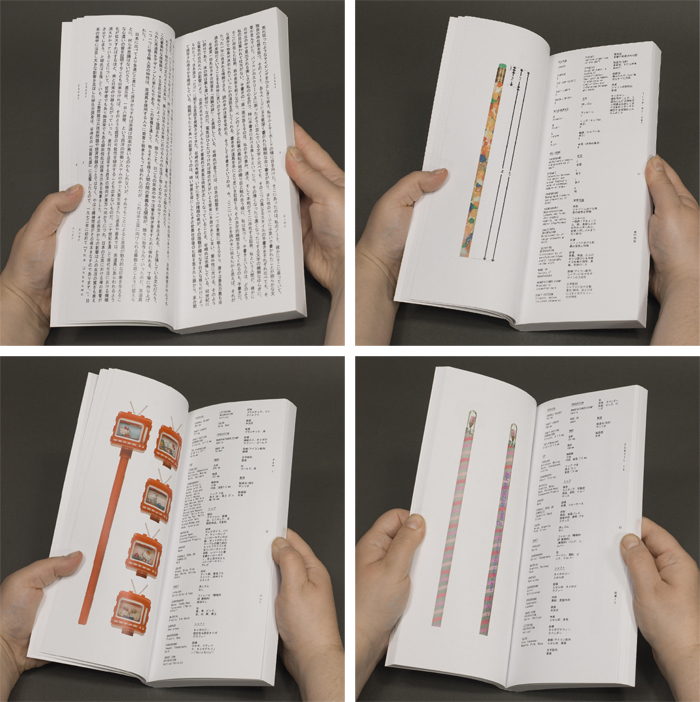
Pencils & A Pen: A Survey of 1980s Japanese Novelty Pencils Produced During the Emergence of Personal Computing
Pencils & A Pen is a photographic survey and exhibition series of 1980s Japanese novelty pencils and their designs. These pencils, originally distributed through stationery and children’s stores, found popularity at the dawn of personal computing and have come to represent a bygone era of handwriting culture. An introductory essay relates handwriting to notable twentieth-century Japanese aesthetic surveys praising the mysterious beauty of everyday objects that meaningfully connect the user to design culture.
The publication was a special edition and is sold out (at Publication Studio), but remains available at various museums, design shops and bookstores.
Feel free to be in touch (info@weareallcollage.com) to identify purchase locations.
AUTHOR: Laura Foxman
TEAM: Laura Foxman with Neil Donnelly (Graphic
Design), Ayumi Giampietro (Japanese Translation), Bethany Ides
(Editing), Michael Judge (Photography), Mary Meehan (Cover Design)
PUBLISHER: Publication Studio (Published 2015)
TYPOLOGY: Book, Exhibition, Information Art, Information Design, Material Culture Study
DETAILS: English with Japanese translations / 224
pages / Color illustrations / 4.25 x 10.25 / ISBN
978-1-62462-123-9
Towards a Global Block System, 2013-2014
Towards a Global Block System
The project conceptualizes environmental design/action and the Information House (2012-2014) on a global scale. Research for the project began with explorations of the historical development of mapping the planet. The age of exploration produced maps that allude to measurability and global connectedness through networked waterways and exploration. In contrast, the twentieth century saw a rise in conceptual approaches to global space. Today, advancements in satellite and interactive technologies offer new possibilities in mapping the global community in plain data, but such advances still do not allow us to easily grasp the impact of earth events. We need a new global coordinate system that allows people to navigate and easily understand the significance of particular earth events.
TEAM: Laura Foxman, Mahalia Cohen
PROJECT LOCATION: Rockaway, Queens / Global
TYPOLOGY: Global Coordinate System, Measurement
System
DETAILS: Proposal for PS1 MoMA EXPO 1, NY: 2013 /
Presented at ACSA Conference, Miami: 2014
Information House, 2012

Information House
The information house is an experimental house prototype where aesthetics are secondary. The information house is a new series of case study houses, sites.
TEAM: Laura Foxman
CONSULTATION : Claire Maxfield, Atelier Ten
PROJECT LOCATION: United States
TYPOLOGY: Residential, Data System, R&D
Busan Opera House, 2011
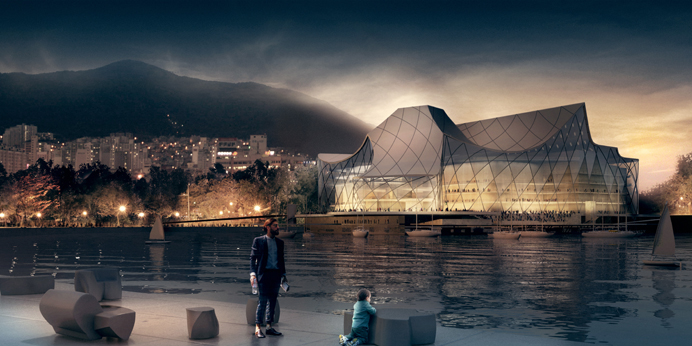
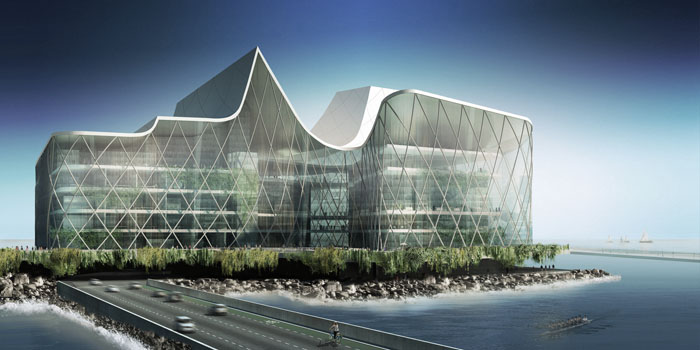
Busan Opera House
The curtain as concept and protagonist.
The curtain embodies the illusive and provocative, suggests the spectacular, and opens up into grand and subtle displays of human creativity. Visitors, as well as city dwellers and the harbor community, experience spectacles of surprise and variety. A public park loops the entire building, offering a visual promenade around a curtain of glass, as visitors walk, jog, bike or sail.
The building follows a draping strategy. A unified and complex vision — roof and facade are one; a single gesture encloses the landmark structure. The grand atrium, the three halls — the 2000-seat opera house, 1300-seat auditorium and 300-seat multipurpose hall — and the public flow, express the curtain effect of revealing and concealing.
TEAM: Laura Foxman, Marco Baldassari, Nenad Katic, Mary
Voorhees Meehan, and Robert Oringdulph
LOCATION: Busan, Korea
PROGRAM: 1,750,000 SF of Arts Programming and
Outdoor Public Space
TYPOLOGY: Cultural and Performing Arts Center
(Performance Hallsl, Urban Esplanade with Outdoor Amphitheater,
Library/Archive, Art Galleries, Restaurants, Conference Halls,
Retail, Offices and Support Programming)
Curating Ourselves, 2010-2013
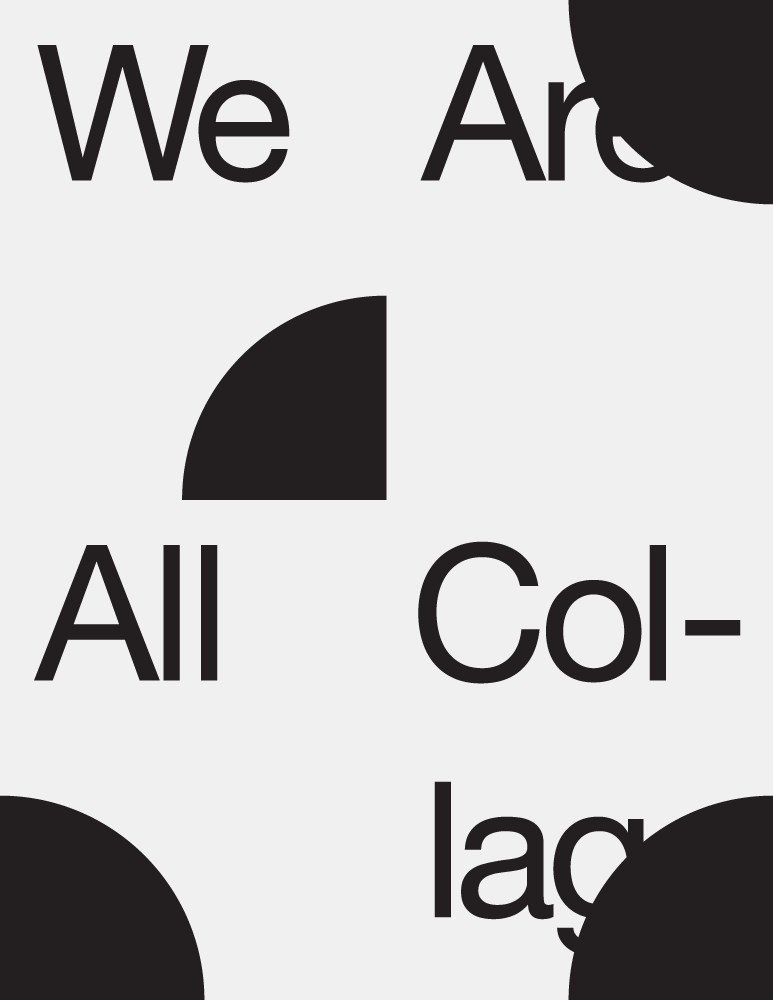
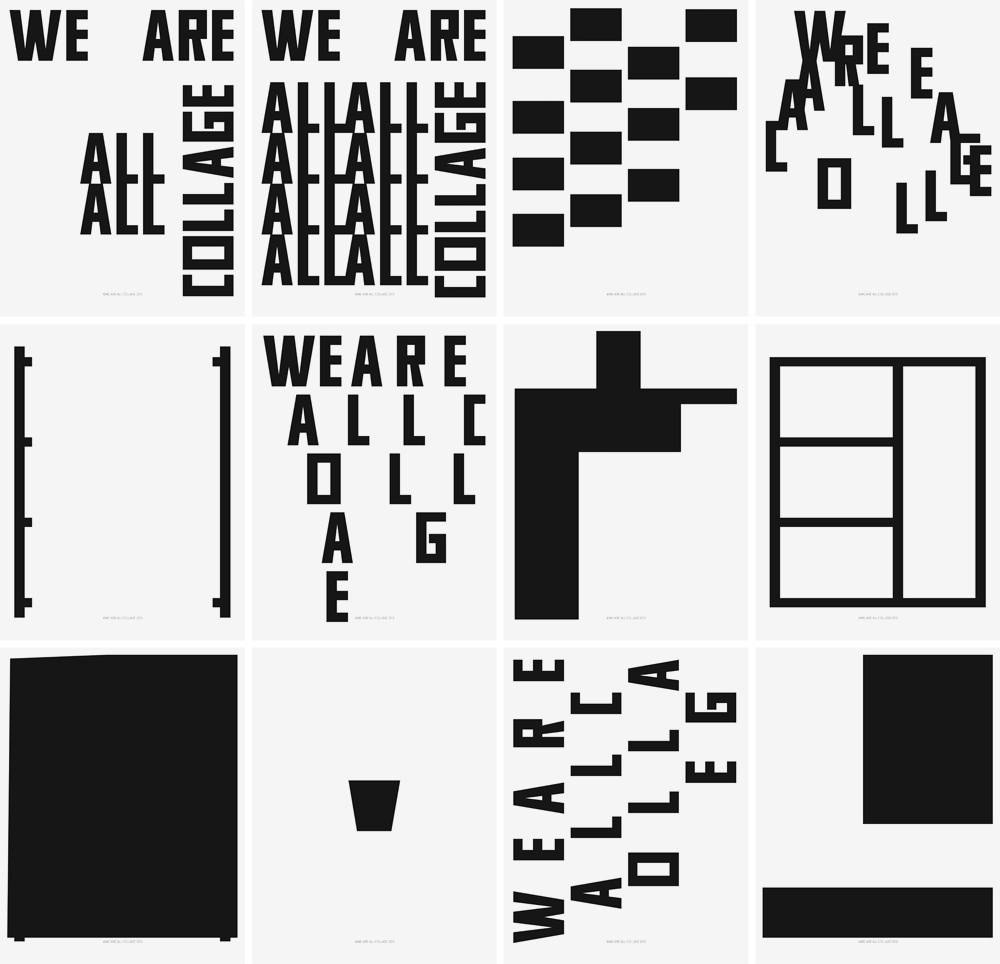
Curating Ourselves
WE ARE ALL COLLAGE invited Mary Voorhees Meehan and RWH STUDIO to particpate in a poster series that expresses collage and WAAC's collaborate practices through their own sensibilities.
Above: An animation shows possible configurations of Mary Voorhees Meehan's We Are All Collage (#1) for WE ARE ALL COLLAGE (WAAC). The poster's quadrant structure, four 8.5" x 11" sheets, celebrates variation and assemblages. Meehan's poster (4 x 1/4 of the poster with quadrants: We, All, Are and Col-lage) is offered for free here.
Below: RWH STUDIO's poster is a meditation, an ouevre complete, philosophical, small, big, medium, huge, a symphony, an undertaking, a parade of forms, a parade of thought, awe-some, B&W, a revelation, process, original typeface. The series can be seen and printed here.
TEAM: WAAC and Graphic Designers
TYPOLOGY: Poster, Printed Matter and Screen
The Listening Archive, 2009-
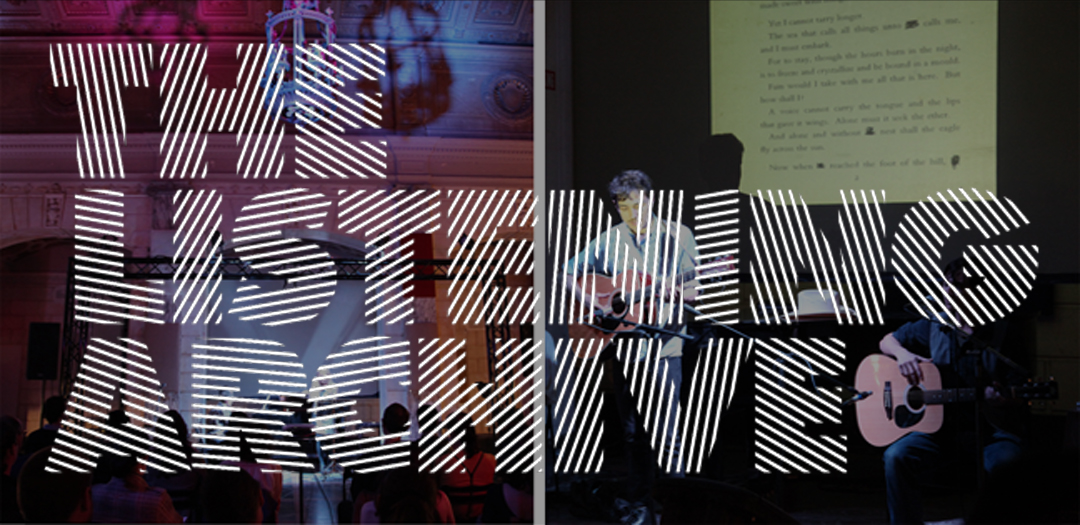
The Listening Archive offers the public and future generations an evolving portrait of our musical culture and a history that has yet to be documented. This documented form of musical listening catalogs what musical icons, professional musicians, composers, musicologists, sound engineers, scholars and musical enthusiasts think and hear while listening to music - and allows us to experience how they experience music.
Wouldn't it be wonderful if we knew what Igor Stravinsky listened for in Olivier Messiaen's chamber music, what Henryk Szerying heard in Pedro Infante's songs, what Frank Sinatra thought of Elvis Presley's phrasing? And how about the Beethoven enthusiast who has attended concerts for the last eighty years and has heard classical music performed by some of the twentieth century's greatest performers and conductors - what subtleties does she hear, what does she listen for? What do indie rockers, rap stars, new music composers, young musicians and enthusiasts who have grown up with MP3 players, MTV and playlists listen for, when they hear their favorite recordings?
The Listening Archive interviews and catalogs oral histories, in-depth commentaries by musical icons, professional musicians, composers, musicologists, sound engineers, scholars and musical enthusiasts discussing recordings of their choosing that are of artistic and personal significance. These oral histories help ensure that our culture's broad musical expertise is not lost, but honored and preserved.
The Listening Archive was established in 2009. The Listening Archive is a multimedia project produced by TheListeningArchive.org, Ajna Film (www.ajnafilm.com) and with filmmakers Alysa Nahmias (Co-Producer) and Alexandra Brodsky (Director of Photography).
TEAM (Production/Post-production): Laura Foxman,
Alysa Nahmias, Alexandra Brodsky, Ryan Cooper, Cathryne Czubek,
Nick Rossier, Ruth Somalo, Laura Stella, Keith Sullivan, Monique
Yamaguchi, Silver Sound
COLLABORATORS: Ajna Film Production and
Interviewees
PARTNERSHIP: Library of Congress
PROGRAM:
Multimedia Music and Oral History Project
TYPOLOGY: Multimedia Project (Website,
Audio-video Archive, Civic Work, Documentary, Information Art, Information Design, Oral History, Sound Art etc.)
PROJECT LAUNCH: 2012, ISSUE Project Room
(Brooklyn, NY) / Forthcoming Collection: Library of Congress
(Washington, D.C.)
Still Life Installation, 2009
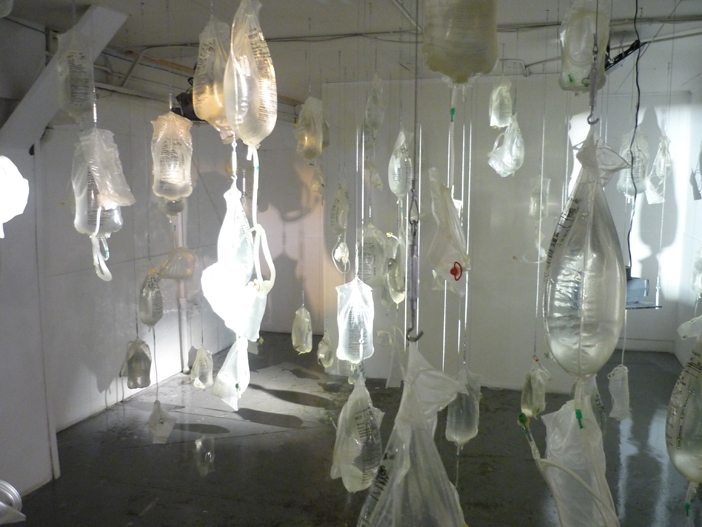
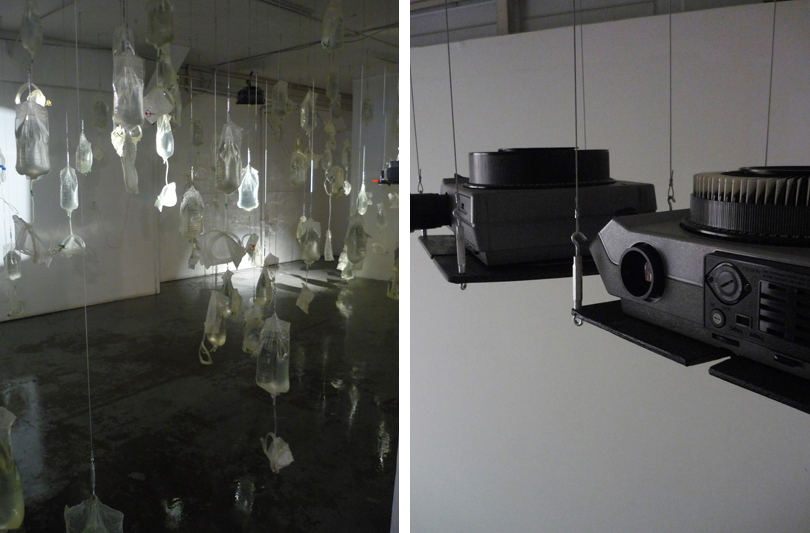
Still Life Installation
The installation, a landscape of dialysis fluid-bags, slide projectors and projected image-light, is part of The Still Life Project, an installation series that investigates time, prosthetics and inhabitance. The Worksound installation emerged from a fascination with the prosthetic body, the body of assemblage, and a desire to create an environment bathed in dialysis fluid, a fluid that keeps the body alive.
(Note: The video clip above shows one view of the installation space in real-time. The installation has six projection fields and a 45-minute projection cycle.)
TEAM: Laura Foxman and Shawn Maximo
CONSULTANTS: James Stallcup
(Consultant/Fabricator) and Kodak Technology Specialists
CONSTRUCTION: Laura Foxman and Shawn Maximo
LOCATION: Worksound Gallery, Portland, Oregon
PROGRAM: Installation (32' x 16' x 9')
TYPOLOGY: Installation
MATERIALS: 100 Baxter Peritoneal home dialysis
bags with dialysis fluid, 6 Kodak Slide Projectors (Models:
Ektagraphic III AT, Carousel 4400, Carousel 5200, Ektagraphic
Model B, Ektagraphic III BR and Ektagraphic III E), 2 SP Kodak
Programmable Dissolve Controls, 1 SP Dissolve Control, 1 Kodak
Slide Timer, slides, projected light and steel cable/suspension
hardware
WAAC Pamphlet, 2008
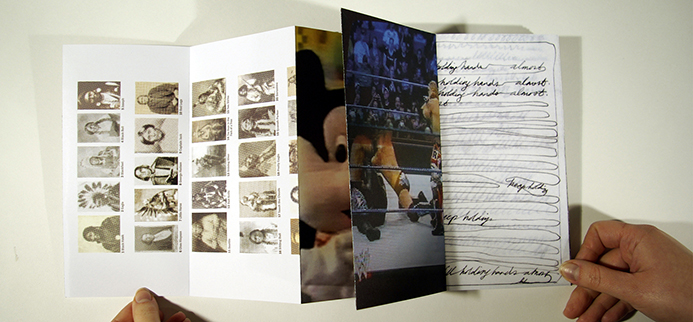
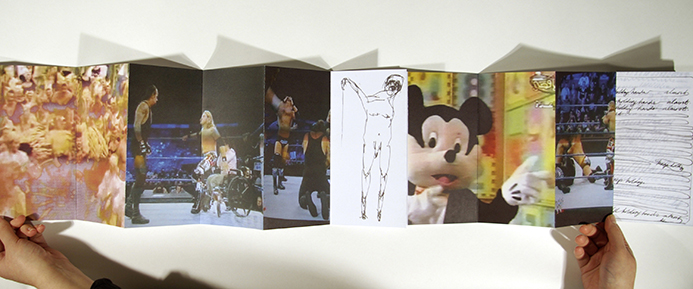
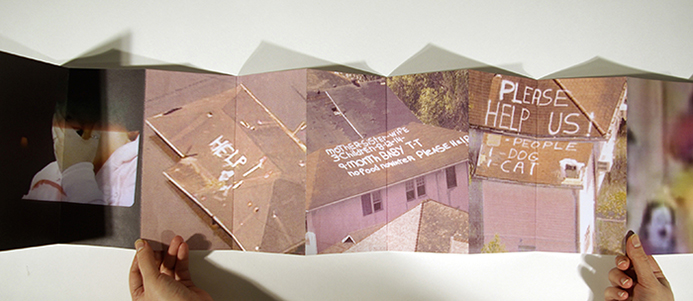
We Are All Collage, The Pamphlet
The pamphlet is both a book and a mural; and is designed as as an
unfolding, accordion-style pamphlet that operates at multiple
scales — explores visual narratives at multiple scales.
TEAM: Laura Foxman
LOCATION: Available through Printed Matter,
Inc. in NYC
TYPOLOGY: Book, Collage
Modern Architecture Network, 2007-
The Modern Architecture Network (formerly/work in progress title: The Modern Architecture Genealogy) is an interactive diginal humanites project, which illustrates the evolution of architecture from 1850 to the present as a collective endeavor—and foregrounds histories of women and marginalized architects. The project has been supported by research grants from Wayne State University and Penn State's College of Arts and Architecture. An advisory board of global scholars, curators and publishers was established in 2012.
TEAM: Laura Foxman (Project Leader), Kyle Blanker, Sarah
Churng, Jono Freeman, Richard George, Nenad Katic, Joe Lovino, Kieran Lynn, Mary Voorhees
Meehan, Ryan Niswonger, Sam Oliver, Rashmi Shukla
CONSULTED: IBM
Visualization Group, Rachel Silberstein, among others
PROGRAM: Information Design, Exhibition and
Research
TYPOLOGY: Information Architecture, Digital
Humanities Project, Big Data, Data Visualization, Interactive
Web-based Platform
Hampton Pipes Restoration, 2005-2006
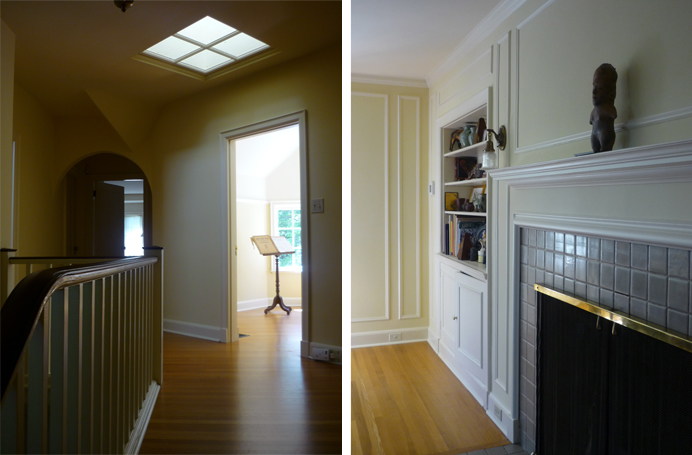
Hampton Pipes Restoration
Planned and designed the interior restoration of a Hampton Pipes’ house (c. 1917). The restoration design celebrates light and lightness, which frame Pipes’ modernist sensibilities. The historic property was commissioned by Thomas Sherrard, the first assistant of Gifford Pinchot and first manager of Mt. Hood National Forest. The notable property introduced rock gardening to the Pacific Northwest; and lies kitty-corner from architect/conservator John Yeon's home and studio.
TEAM: Laura Foxman
CONSTRUCTION: Carpentry, Electrical, Flooring,
Geotechnical, HVAC, Lighting, Plaster/Painting and Plumbing
LOCATION: Oregon
PROGRAM: 5000 SF House
TYPOLOGY: Housing (Interiors/Restoration/Preservation)
Excess Tower|s, 2004
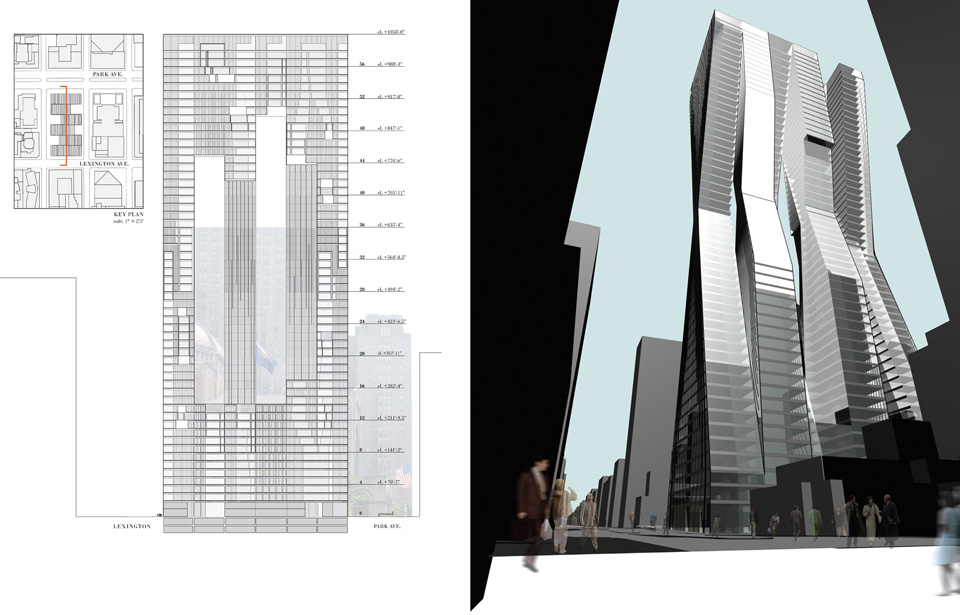
Excess Tower|s
The office tower typology is fundamentally related to notions of economy. Towers that have central cores are generally regarded as having the "most efficient" organizations. The proposed office tower offers a conceptual alternative to the efficient office tower by proposing new kinds of spaces, which capitalize on conscious excesses, specifically "ornament." Ornament, which has traditionally been considered tacked-on, superfluous-excessive-can transform a building's overall organization and radicalize typologies.
Office towers have excess built into them, as they are designed to withstand hundred-year storms and other kinds of disasters. Calculated live and dead loads, for example, incorporate these excessive possibilities, yet they are most often embedded within the architecture. Such excessiveness generally finds expression in more of the same, such as the thickening up of columns and beams, which are often already hidden from view.
Excess Tower|s engages these embedded excesses, which fall under the guise of structure and are inherent in building systems. The project is comprised of six sliver buildings, which contribute to the Tower|s's excessive surface area. Excess Tower|s's elevators follow excessive, diagonal paths. The project's form does not maximize interior space. Quite the opposite, its pseudo-hourglass-shaped slivers are pinched at their centers, where their bending moments would be greatest, requiring increased structure. These excesses, however, produce interesting experiential, programmatic, and structural results.
The excessive surface area allows for increased full-exposure
throughout the Tower. In most conventional office towers,
each floor has only four corner offices. In contrast, some of
this project's floors have 18. The Tower|s's excessive pinching
produces interesting programmatic and formal possibilities. Unlike
conventional office towers whose floor plates vary little from
floor to floor, the Tower|s can accommodate diverse programs
because of its considerable variation. Larger floor plates
are used as trading floors or corporate headquarters, while
smaller footprints are utilized for small businesses, such as art
galleries, law offices, and non-profits with fewer
employees. Each business and corporation is guaranteed at
least one corner office and great views of the city, which is not
possible in most conventional towers.
The excess benefits the structure and its expression. The
diagonally arranged elevators act as buttresses, granting the
structure strength and stability. The structural skins,
patterns of tubular steel, transform the experience of the
building, as the building changes from floor to floor. The
Tower|s is most opaque at its six pinched centers, and its top
floors are the most transparent. The Tower|s's structural
skin patterns express the changing forces from floor to floor, by
proportionally increasing the number of the steel supports and
calibrating their dimensions based on proximity to the pinched
centers and distance from the ground.
TEAM: Laura Foxman
LOCATION: New York, NY
PROGRAM: 2.5 million square feet (80,000 SF
footprint) of Office, Cultural, Retail and Public Space
TYPOLOGY: High-Rise Office Tower
Music Library for a Violinist, 2000-2001
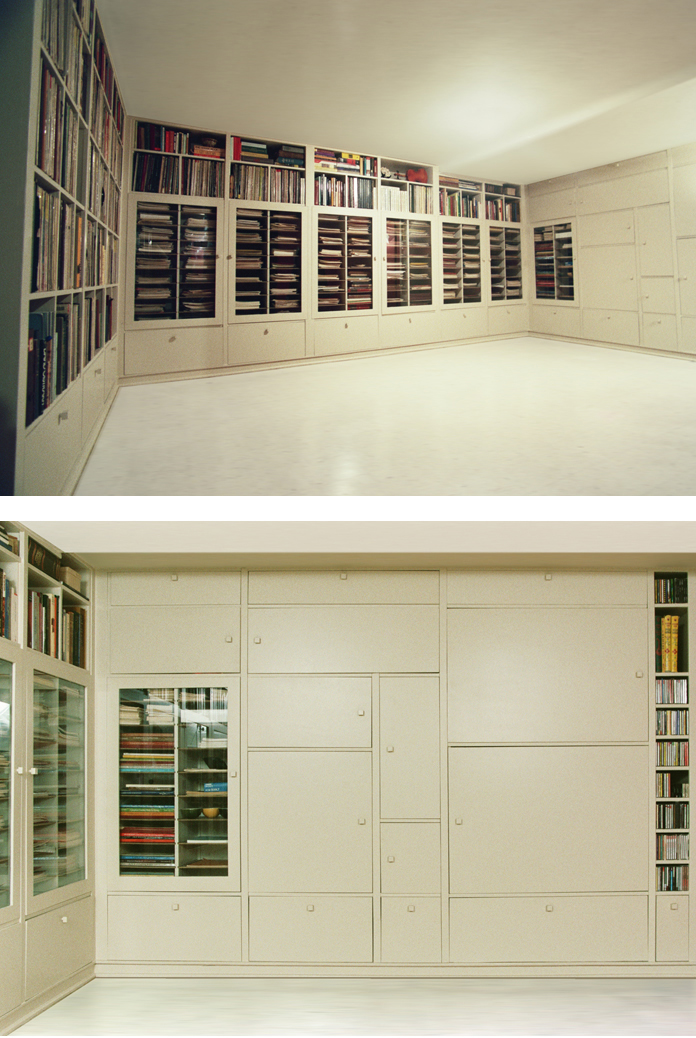
Music Library for a Violinist
The music library was designed for a classical violinist. Proportion was the primary design strategy, as many - including the violinist client - consider classical music to be an art of proportions. Every detail - knob, door, shelf and elevation - is related proportionally to the 13" record module.
TEAM: Laura Foxman
CONSTRUCTION: Kenneth Fender
LOCATION: Portland, Oregon
PROGRAM: 300 SF Library
TYPOLOGY: Library

